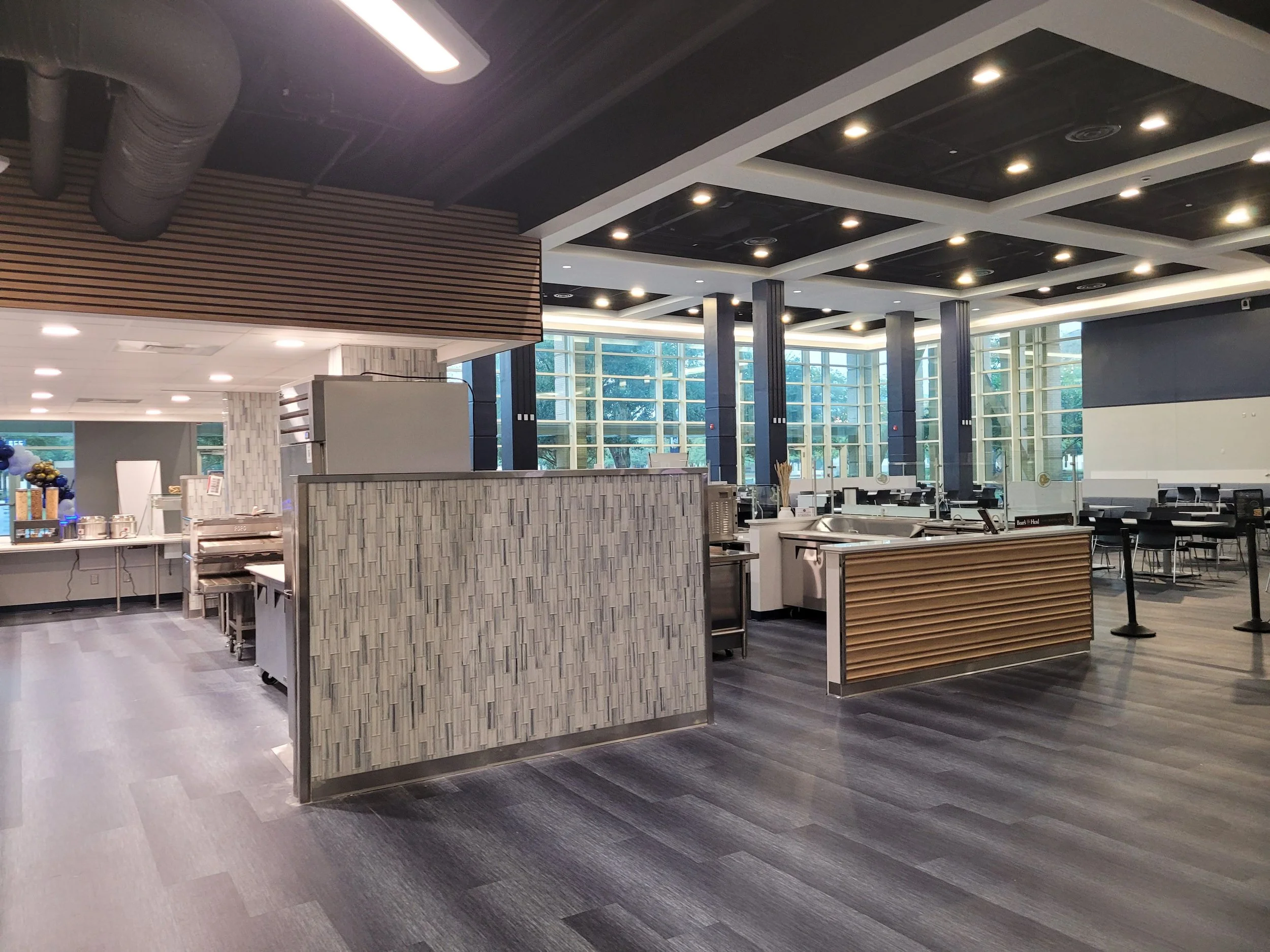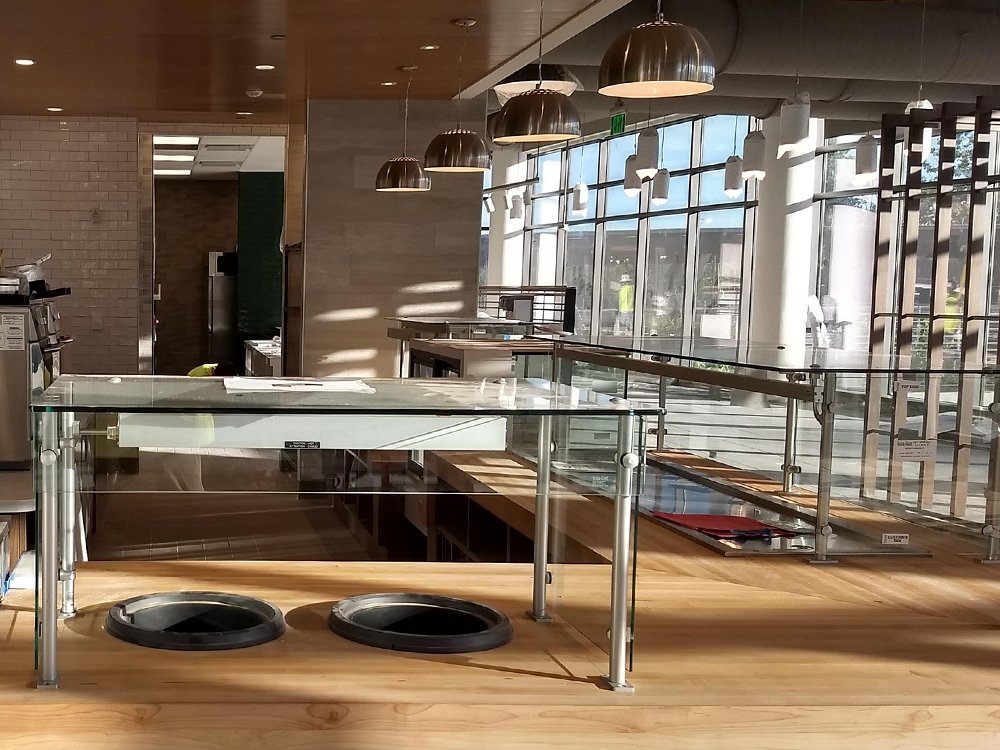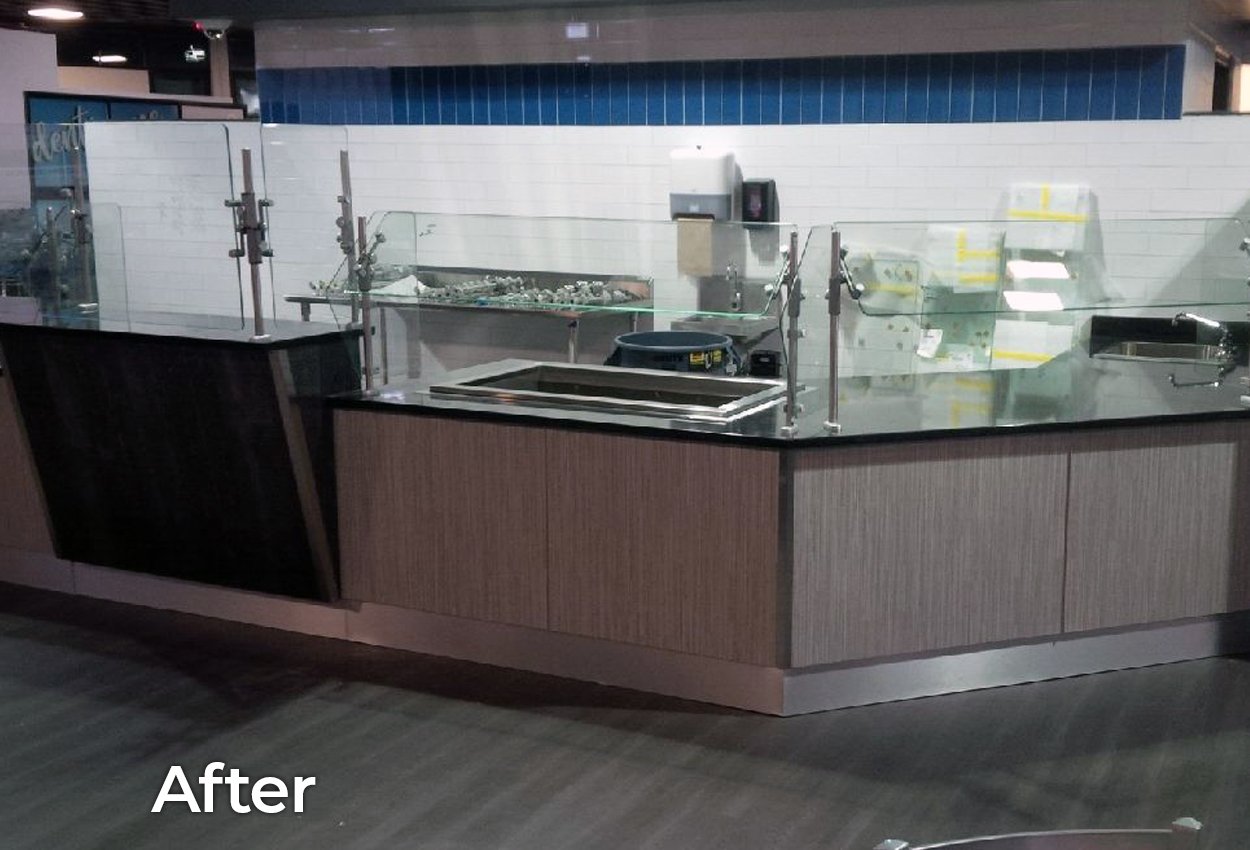
Case Study #9 - Charleston Southern
Project included complete demolition of two levels including Main servery and dining on first floor and Buc Stop cafe' on second floor.

Case Study #8 - University of Southern Mississippi Panda Express
Design/Built integrated the Panda Express specs and guidelines.

Case Study #7 - Shenandoah University
Design and Install for student dining in the Shenandoah Brandt Student Ctr.

Case Study #6 - University of Tennessee Chattanooga
Design and Install for student dining in the UTC Food Court.

Case Study #5 - Lander University Dining Hall
University Dining Hall underwent a significant renovation to enhance student dining experiences.

Case Study #4 – Renovation of Existing Space to New Offering
Complete renovation of existing Steak n’ Shake to new format.

Case Study #3 – Healthcare Dining
Design and install new retail coffee format in employee common area.

Case Study #2 – Deli
New Deli Format to include made to order cold and hot sandwiches, pizza, and grab-n-go. Part of a larger, full-service kitchen, serving and dining facility.

Case Study #1 – University Dining
Refresh and upgrade of existing residential dining facility.
